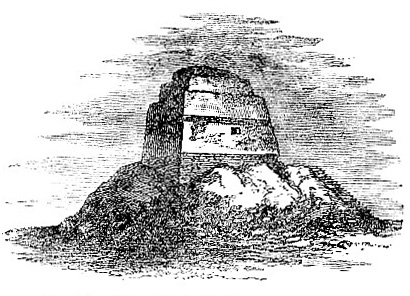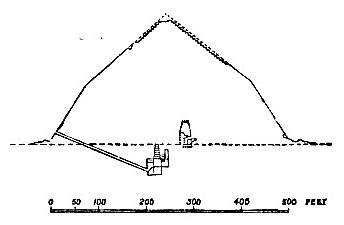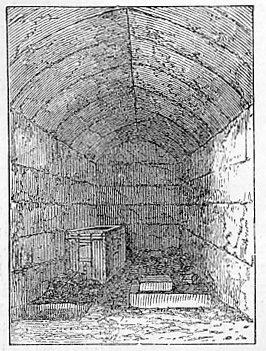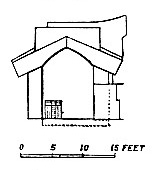1902 Encyclopedia > Architecture > Design and Construction of the Pyramids
Ancient Egyptian Architecture (cont.)
Design and Construction of the Pyramids
A great deal of trouble has been taken to discover the principles on which the Egyptians planned these erections. The most reasonable theory is that each side meant for equilateral triangle, four of which, laid sloping and brought to a point, would compose the pyramid; but neither the dimension nor the angles agree with this. It is true that the side of the three great pyramids have an angle with the horizon of from 51 1/2° to 52 1/2° or thereabouts; but those at Abooseer and at Sakkara, as given by Canina, measure 55°, while at Barkal, near Mereo, the angle is no less than 72°. At Dashour the pyramid has a slope about half way up of 53°, which afterwards is flattened to 44°. At Meydoum there is a pyramid in three great steps. If, therefore, the Egyptians had begun to work on the above theory, they departed from it in many notable instances.

Fig. 15 -- Pyramid of Meydoum. From Vyse.
The following seems to have been the manner in which the pyramids were generally constructed. A level platform was cut in the rock, a portion of which was, however, left in the centre above the general level serve as a sort of core to pyramid. A deep chamber was sunk in the rock, with a passage leading from it always on the north side, and usually at an angle of 26° to 28°, to the surface of the ground. It is curious that these passages were always in one dimension, viz., 3 feet 5 inches wide, of masonry, which was gradually added to at the side and top, according to the power, or wealth, or the length of life of the founder. Finally, the angles of the stones were cut off to the proper slope, or a casing added, and the pyramid thus completed from the top. Some of the casings were highly finished. Those of the first and second pyramid were of polished stone; that of the third was of polished granite.
Occasionally, as in the Great Pyramid, and in the southern one at Dashour, there was a chamber built above the one which was but in the rock. Their entrances were carefully concealed and even the doors of the chamber defended by gigantic portcullises of granite, some 8 to 10 feet square, weighing 50 to 60 tons, so as to render the security of the chambers as great as possible.
Yet every chamber in the chief pyramids, at least, except perhaps ‘the false one’ at Meydoum, has been rifled ages ago, and so the great purpose of their erection utterly set nought. Most of the sarcophagi which they once contained have also been carried away. One, that of Mycerinus, was lost in its passage to England; but the mummy-case and mummy which it contained are now in British Museum. The sarcophagus of Great Pyramid still rest in its chamber.

Fig. 16 -- Section (facing east) of South Stone Pyramid at Dashour.
From Vyse.
An extra interest belongs to third pyramid (of Mycarinus) owing to its chamber being ceiled with a pointed arch. But its not a true arch, the stone being merely strutted against each other, as over the entrance to the Great Pyramid (see fig. 13 supra), and the underside cut to the above form.
The chamber of a pyramid at Sakkara was lined with blue and white tiles like the Dutch style; and at the false one at Meydoum there is, about two-thirds up, a band about 12 feet wide, left rough all around, and it has been supposed that this may have been left as a ground for decoration. But there is nothing to prove this. Herodotus, however, expressly says that the exterior was richly sculptured, and a model of a pyramid that is to be seen at the Museum of Cairo bears out his statement.

Fig. 17 -- Sepulchral Chamber, Third Pyramid.
From Vyse.

Fig. 18 -- Section of the Sepulchral Chamber, Third Pyramid.
From Vyse.
The construction of pyramids seems to have ended in Lower Egypt at a very early date, with the old dynasty of Memphis. But some of crude brick, and containing arched chambers, are found at Thebes, and are supposed to be of date about 1200 B.C. many similar structures, but on a very much smaller scale, were erected in Ethiopia and Meroe down to about 700 B.C.
Many theories have been stated as to the purposes for which these gigantic monuments were erected, but the opinion of M. Mariette, the latest as well as one of most learned writers, may be taken as correct, viz., that every pyramid was a tomb and the gigantic enclosure of mummy. It is certain that every pyramid is on the western bank of the Nile, the region of the setting sun, and thus associated by the Egyptians with the regions of death, and that each group of pyramids is centre of a necropolis.
Read the rest of this article:
Architecture - Table of Contents
Code:
|



